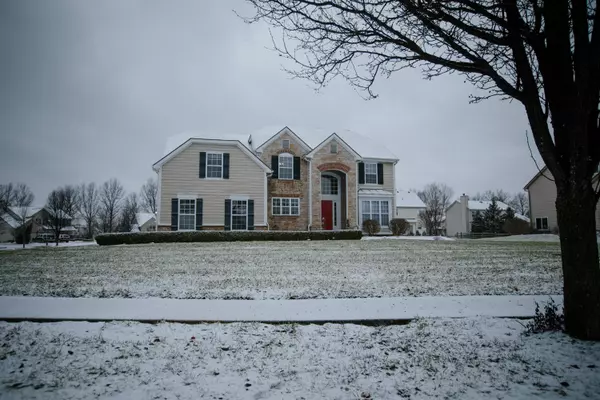For more information regarding the value of a property, please contact us for a free consultation.
1117 Northwood Circle New Albany, OH 43054
Want to know what your home might be worth? Contact us for a FREE valuation!

Our team is ready to help you sell your home for the highest possible price ASAP
Key Details
Sold Price $392,500
Property Type Single Family Home
Sub Type Single Family Freestanding
Listing Status Sold
Purchase Type For Sale
Square Footage 3,352 sqft
Price per Sqft $117
Subdivision Park At Harrison Pond
MLS Listing ID 218043359
Sold Date 04/03/19
Style Split - 5 Level\+
Bedrooms 4
Full Baths 2
HOA Y/N Yes
Originating Board Columbus and Central Ohio Regional MLS
Year Built 2004
Annual Tax Amount $8,386
Lot Size 0.410 Acres
Lot Dimensions 0.41
Property Description
Beautiful well maintained one owner home on .41 of an acre, just freshly painted, and has a new dishwasher, and new refrigerator. The kitchen also has custom built blinds and pull out drawers. This is an open floor plan home. The Seller has just installed new Travisano 12x 24 Inch Porcelain tile in the Master Bathroom. The Master bath has a Jacuzzi and a shower. This is a spacious five level split home in desirable New Albany. Gahanna schools and taxes. The home has a fenced in back yard. Two car garage, huge mud room, theatre room (with surround sound), and a basement for storage. Sit by the fireplace and enjoy the open fresh design. Its waiting for the right persons to call it ''home''! Must see! Its the BEST of everything!
Move in ready
Location
State OH
County Franklin
Community Park At Harrison Pond
Area 0.41
Direction Head east on Morse Road, past Hamilton Road, Turn Right on Harrison Pond Drive, and a right onto Northwood Circle. Home is on your left
Rooms
Basement Partial
Dining Room Yes
Interior
Interior Features Dishwasher, Gas Dryer Hookup, Gas Range, Gas Water Heater, Microwave, Refrigerator, Security System
Heating Forced Air
Cooling Central
Fireplaces Type One, Gas Log
Equipment Yes
Fireplace Yes
Exterior
Exterior Feature Fenced Yard, Patio
Parking Features Attached Garage, Opener, 2 Off Street
Garage Spaces 2.0
Garage Description 2.0
Total Parking Spaces 2
Garage Yes
Building
Lot Description Cul-de-Sac
Architectural Style Split - 5 Level\+
Schools
High Schools Gahanna Jefferson Csd 2506 Fra Co.
Others
Tax ID 025-012320
Acceptable Financing VA, FHA, Conventional
Listing Terms VA, FHA, Conventional
Read Less



